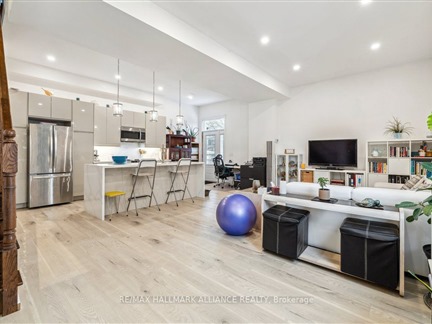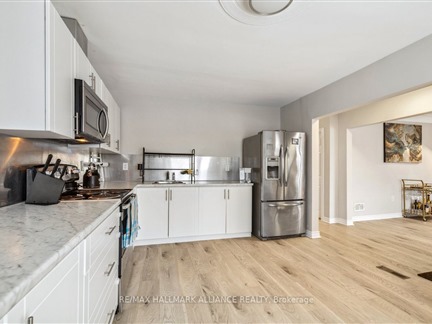55 Powerview Ave
453 - Grapeview, St. Catharines, L2S 1V6
FOR SALE
$759,000

➧
➧


































Browsing Limit Reached
Please Register for Unlimited Access
3 + 2
BEDROOMS3
BATHROOMS1 + 1
KITCHENS6 + 5
ROOMSX11933292
MLSIDContact Us
Property Description
This property is in a great central location to all amenities, close to schools, highway access and the GO. This side by side duplex is ready to rent out and you can finish the basement to be a 3rd unit. Currently the property has an open & approved permit to convert the basement to a 3rd unit, creating a triplex. This is a great opportunity to increase the income generated by adding a 3rd unit. The two units can come with or without tenants, we can discuss the options available for an easy purchase and transition, If you're looking for a simple and profitable opportunity, don't let this go to another buyer.
Call
Listing History
| List Date | End Date | Days Listed | List Price | Sold Price | Status |
|---|---|---|---|---|---|
| 2018-10-17 | 2019-01-07 | 82 | $679,000 | - | Terminated |
Nearby Intersections
Louth & Rykert (21)
Call
Property Details
Street
Community
City
Property Type
Duplex, 1 1/2 Storey
Lot Size
53' x 105'
Acreage
< .50
Fronting
East
Taxes
$5,265 (2024)
Basement
Full
Exterior
Alum Siding
Heat Type
Forced Air
Heat Source
Gas
Air Conditioning
Central Air
Water
Municipal
Parking Spaces
5
Driveway
Private
Garage Type
Detached
Call
Room Summary
| Room | Level | Size | Features |
|---|---|---|---|
| Kitchen | Ground | 14.37' x 11.22' | |
| Family | Ground | 13.45' x 11.48' | |
| Bathroom | Ground | 4.69' x 12.24' | 3 Pc Ensuite |
| Prim Bdrm | Ground | 8.89' x 11.22' | |
| 2nd Br | Ground | 10.47' x 12.20' | |
| 3rd Br | Ground | 8.92' x 11.29' | |
| Kitchen | Main | 13.16' x 8.04' | |
| Living | Main | 22.93' x 22.80' | |
| Bathroom | Main | 2.82' x 7.64' | 2 Pc Bath |
| Prim Bdrm | Upper | 11.94' x 16.21' | |
| 2nd Br | Upper | 10.99' x 12.53' | |
| Bathroom | Upper | 10.99' x 12.53' | 4 Pc Bath |
Call
St. Catharines Market Statistics
St. Catharines Price Trend
55 Powerview Ave is a 3-bedroom 3-bathroom home listed for sale at $759,000, which is $75,664 (11.1%) higher than the average sold price of $683,336 in the last 30 days (January 21 - February 19). During the last 30 days the average sold price for a 3 bedroom home in St. Catharines increased by $71,636 (11.7%) compared to the previous 30 day period (December 22 - January 20) and up $84,719 (14.2%) from the same time one year ago.Inventory Change
There were 100 3-bedroom homes listed in St. Catharines over the last 30 days (January 21 - February 19), which is up 26.6% compared with the previous 30 day period (December 22 - January 20) and up 112.8% compared with the same period last year.Sold Price Above/Below Asking ($)
3-bedroom homes in St. Catharines typically sold ($15,281) (2.2%) below asking price over the last 30 days (January 21 - February 19), which represents a $5,368 increase compared to the previous 30 day period (December 22 - January 20) and ($14,802) less than the same period last year.Sales to New Listings Ratio
Sold-to-New-Listings ration (SNLR) is a metric that represents the percentage of sold listings to new listings over a given period. The value below 40% is considered Buyer's market whereas above 60% is viewed as Seller's market. SNLR for 3-bedroom homes in St. Catharines over the last 30 days (January 21 - February 19) stood at 55.0%, up from 50.6% over the previous 30 days (December 22 - January 20) and down from 100.0% one year ago.Average Days on Market when Sold vs Delisted
An average time on the market for a 3-bedroom 3-bathroom home in St. Catharines stood at 36 days when successfully sold over the last 30 days (January 21 - February 19), compared to 90 days before being removed from the market upon being suspended or terminated.Listing contracted with Re/Max Hallmark Alliance Realty
Similar Listings
This fully renovated duplex, updated in 2015, blends modern conveniences with timeless character. Both units boast spacious eat-in kitchens, featuring exposed brick accents and a sleek, contemporary design. The main floor unit, accessed from the rear, includes a kitchen, living/dining room, and a primary bedroom with ensuite access to a four-piece bath. The finished lower level, currently used as a rec room, could serve as a second bedroom or den and includes a laundry area with an additional toilet. The upper unit, accessed from the front, offers a modern kitchen with a dining area ideal for entertaining, a second bedroom, a spacious living room with a cozy nook for a pet bed, and a three-piece bath with a walk-in shower. A beautifully finished attic, accessed by an open staircase, serves as a loft-style bedroom. Both units come with in-unit laundry and private outdoor spaces. A double car garage provides each tenant with an indoor and outdoor parking space, along with ample additional parking in the single driveway. Hydro is separately metered.
Call


































Call
