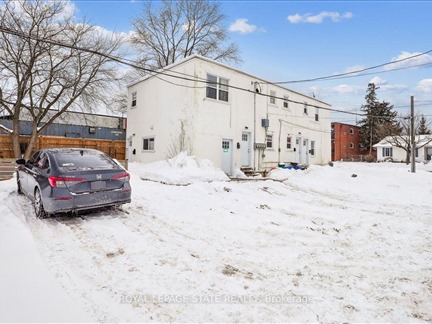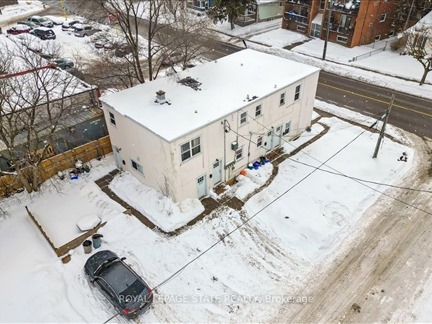63 Pelham Rd
458 - Western Hill, St. Catharines, L2S 1R6
FOR SALE
$999,900

➧
➧








































Browsing Limit Reached
Please Register for Unlimited Access
7
BEDROOMS5
BATHROOMS5
KITCHENS12
ROOMSX11989212
MLSIDContact Us
Property Description
AMAZING value in this purpose built, 5-unit property in the desirable Western Hill neighbourhood! This property features a mix of spacious unit layouts and modern amenities with 3 x 2BR units, 1 x 1BR unit and 1 x open concept 1BR/bachelor unit. With 4 of the units above grade and one large basement unit, rentability is a breeze! Two of the units are vacant to set your own market rents or live in one yourself. The main floor also features an unfinished flex space (currently used as laundry w/ a 2pc bath), awaiting your vision to be finished into other potential income generating opportunities! With plenty of system upgrades over the years, this investment property is the perfect addition to your portfolio (roof 2017, furnace/AC 2024, windows/doors 2016). The location of this property is steps away from the St. Catharines, GO train station, one direct bus route to Brock university, and walking distance to parks, trails and all major amenities, ensuring high demand and a solid return on investment!
Call
Nearby Intersections
Louth & Rykert (21)
Property Features
Public Transit, School
Call
Property Details
Street
Community
City
Property Type
Multiplex, 2-Storey
Lot Size
37' x 110'
Fronting
East
Taxes
$5,162 (2024)
Basement
Finished, Full
Exterior
Stucco/Plaster
Heat Type
Forced Air
Heat Source
Gas
Air Conditioning
Central Air
Water
Municipal
Parking Spaces
5
Driveway
Private
Garage Type
None
Call
Room Summary
| Room | Level | Size | Features |
|---|---|---|---|
| Living | Main | 14.11' x 11.48' | |
| Kitchen | Main | 12.47' x 9.84' | |
| Br | Main | 10.17' x 11.81' | |
| Living | 2nd | 13.12' x 9.19' | |
| Kitchen | 2nd | 13.78' x 14.11' | |
| Prim Bdrm | 2nd | 10.17' x 12.47' | |
| Br | 2nd | 10.50' x 9.51' | |
| Living | 2nd | 11.81' x 10.83' | |
| Kitchen | 2nd | 11.81' x 8.86' | |
| Prim Bdrm | 2nd | 8.53' x 9.84' | |
| Br | 2nd | 11.15' x 10.50' | |
| Living | Bsmt | 10.50' x 11.15' |
Call
Listing contracted with Royal Lepage State Realty








































Call